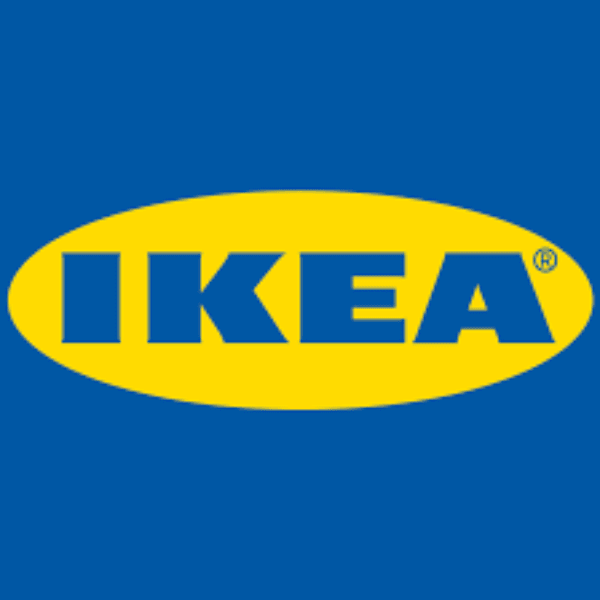Are you a creative and detail-oriented individual with a passion for interior design? Do you have experience in retail space planning and a knack for maximizing space efficiency? If so, IKEA is looking for you to join our team as a Retail Space Planner! As a Retail Space Planner at IKEA, you will have the opportunity to use your expertise to design and optimize our store layouts, ensuring an exceptional shopping experience for our customers. We are seeking a highly organized and collaborative individual with a keen eye for design and a strong understanding of retail principles. If you are ready to bring your skills and passion to one of the world's most popular home furnishing brands, then we want to hear from you!
- Conduct research and stay updated on current trends and best practices in retail space planning and design.
- Collaborate with other team members to develop store layout concepts that align with IKEA's brand image and customer needs.
- Use software and tools to create detailed floor plans and 3D models of store layouts.
- Analyze sales data and customer traffic patterns to identify opportunities for space optimization.
- Develop and maintain relationships with vendors and suppliers to ensure timely and cost-effective implementation of store layouts.
- Participate in store visits and inspections to ensure compliance with design standards and guidelines.
- Coordinate with various departments, such as marketing and operations, to integrate promotions and product launches into store layouts.
- Continuously monitor and evaluate the effectiveness of store layouts and make recommendations for improvements.
- Train and mentor new team members on retail space planning processes and procedures.
- Communicate effectively with cross-functional teams and stakeholders to ensure alignment and transparency throughout the space planning process.
Experience In Retail Space Planning: A Minimum Of 3-5 Years Of Experience In Retail Space Planning, Preferably Within The Furniture Or Home Goods Industry.
Strong Understanding Of Retail Design Principles: Knowledge Of Visual Merchandising, Traffic Flow, And Store Layout To Maximize Sales And Customer Experience.
Proficient In Autocad And Other Design Software: Ability To Create Accurate Floor Plans, Elevations, And 3D Renderings Using Autocad And Other Design Software.
Excellent Communication And Collaboration Skills: Must Be Able To Effectively Communicate And Collaborate With Cross-Functional Teams, Including Visual Merchandisers, Buyers, And Store Operations.
Creative Problem-Solving Abilities: Able To Identify And Solve Space-Related Challenges In A Fast-Paced Retail Environment, While Adhering To Ikea's Brand Standards And Guidelines.
Project Management
Inventory Management
Product knowledge
customer service
Layout Design
Sales Analysis
Visual merchandising
Space planning
Floor Planning
Store Optimization
Branding and Marketing
Communication
Conflict Resolution
Leadership
Time management
Interpersonal Skills
creativity
Organization
Teamwork
Adaptability
Problem-Solving
According to JobzMall, the average salary range for a Retail Space Planner in Renton, WA, USA is between $66,000 and $80,000 per year. This range can vary depending on the size and location of the retail space, the complexity of the planning and design process, and the experience and qualifications of the individual. Additionally, factors such as the retail industry and economic conditions can also affect the salary range for this position.
Apply with Video Cover Letter Add a warm greeting to your application and stand out!
IKEA is a Swedish-founded multinational group that designs and sells ready-to-assemble furniture, kitchen appliances and home accessories, among other useful goods and occasionally home services.

Get interviewed today!
JobzMall is the world‘ s largest video talent marketplace.It‘s ultrafast, fun, and human.
Get Started

