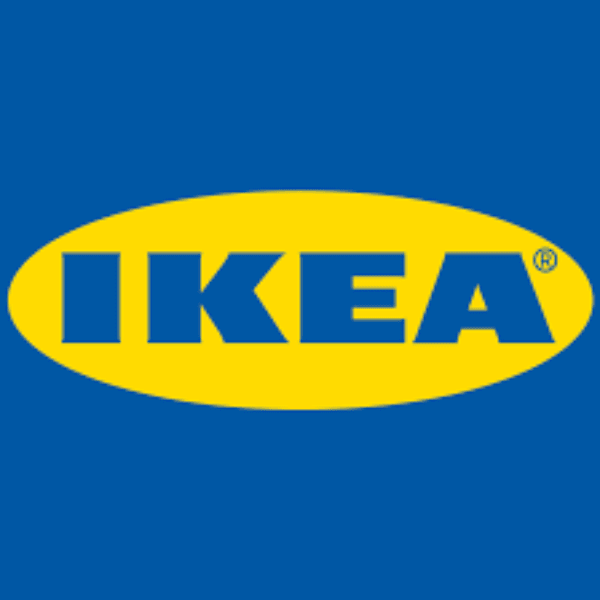Welcome to the world of IKEA, where we strive to create a better everyday life for the many people. We are currently seeking a talented Retail Space Planner to join our dynamic team and help us continue to provide our customers with an exceptional shopping experience. As a Retail Space Planner at IKEA, you will have the opportunity to use your creativity and expertise to design and optimize our retail spaces, ensuring that our products are presented in an attractive and efficient manner. If you are a detail-oriented individual with a passion for interior design and a strong understanding of retail operations, we would love to hear from you.
- Design and optimize retail spaces to ensure a visually appealing and efficient shopping experience for customers.
- Utilize creativity and expertise in interior design to enhance the overall aesthetic of the retail space.
- Collaborate with cross-functional teams to understand product assortment and merchandise strategy in order to effectively plan space layout.
- Monitor and analyze retail space performance, making adjustments as needed to improve customer flow and optimize product placement.
- Stay up-to-date with current market trends and customer preferences to continuously improve the design and layout of retail spaces.
- Use space planning software and other tools to create accurate and detailed floor plans.
- Work closely with store managers to understand their specific needs and address any issues or concerns related to retail space.
- Ensure compliance with safety and accessibility regulations in all retail spaces.
- Train and mentor team members on space planning best practices.
- Maintain a strong understanding of IKEA's brand and values, incorporating them into the design and layout of retail spaces.
- Assist in the implementation of new store concepts and layouts.
- Continuously seek ways to improve and innovate the retail space planning process.
Knowledge Of Interior Design: A Retail Space Planner At Ikea Must Have A Strong Understanding Of Interior Design Principles And Be Able To Apply Them To Create Functional And Visually Appealing Retail Spaces.
Proficiency In Autocad: The Ability To Use Autocad Software Is Essential For Creating Accurate And Detailed Floor Plans And 3D Renderings Of Retail Spaces.
Experience With Retail Design: Candidates For This Role Should Have Prior Experience In Retail Design, Including Knowledge Of Merchandising Strategies And Space Optimization Techniques.
Strong Communication Skills: As A Retail Space Planner At Ikea, Effective Communication Is Critical To Collaborate With Cross-Functional Teams And Present Design Concepts To Management.
Attention To Detail: This Role Requires A High Level Of Attention To Detail To Ensure That All Ikea Standards And Guidelines Are Met In The Design Of Retail Spaces, Including Safety, Accessibility, And Sustainability.
Project Management
Inventory Management
Product knowledge
Budget management
customer service
Visual merchandising
Spatial analysis
Interior design
CAD drafting
Trend Forecasting
Floor Planning
Communication
Conflict Resolution
Emotional Intelligence
Leadership
Time management
creativity
Critical thinking
Teamwork
Adaptability
Problem-Solving
According to JobzMall, the average salary range for a Retail Space Planner in Costa Mesa, CA, USA is approximately $63,000 to $88,000 per year. However, this can vary depending on factors such as experience, education, and the specific company or industry the individual is working in. Additionally, bonuses and other forms of compensation may also impact the overall salary for this role.
Apply with Video Cover Letter Add a warm greeting to your application and stand out!
IKEA is a Swedish-founded multinational group that designs and sells ready-to-assemble furniture, kitchen appliances and home accessories, among other useful goods and occasionally home services.

Get interviewed today!
JobzMall is the world‘ s largest video talent marketplace.It‘s ultrafast, fun, and human.
Get Started

